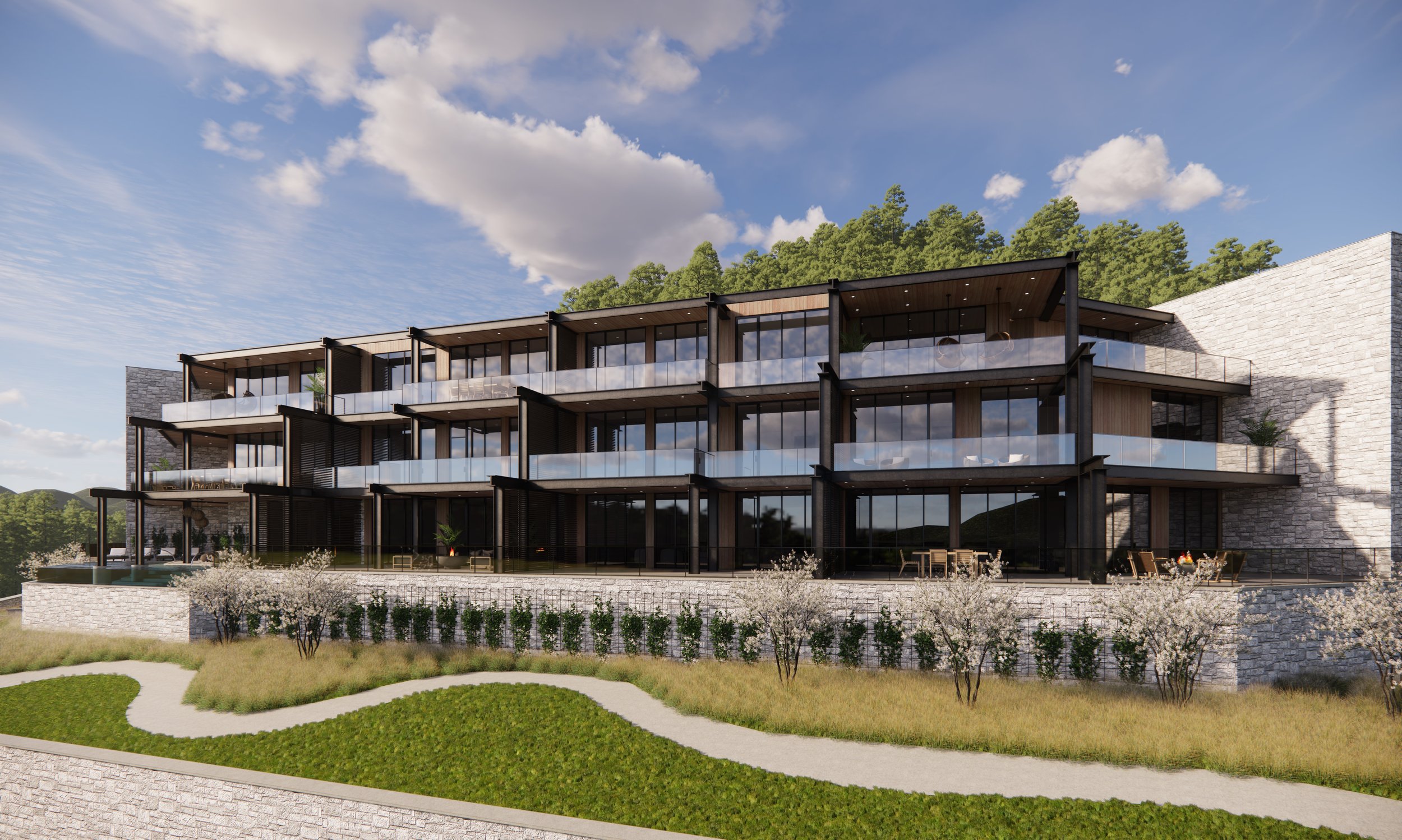Robinhood
Asheville, NC
Mixed Residential
This proposed mixed-residential project is located in the mountains overlooking Asheville, NC.
The overall mass of the project takes on the topography of an existing mountainside with multiple dynamic views for miles. The project is made up of 36 for-sale units with an amenity area as well. The parking is subterranean with three residential levels above. Each unit was north of 2,000 HSF with three bedrooms and 3 1/2 bathrooms.
It was important to have the architecture blend with the environment as much as possible while also allowing for as much front facing glass as possible for the ultimate range of views.






